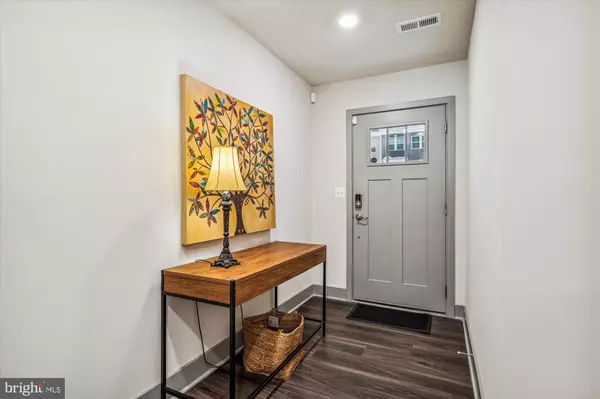$447,995
$439,500
1.9%For more information regarding the value of a property, please contact us for a free consultation.
5380 PHILLIS WHEATLEY PL White Plains, MD 20695
3 Beds
4 Baths
2,220 SqFt
Key Details
Sold Price $447,995
Property Type Townhouse
Sub Type Interior Row/Townhouse
Listing Status Sold
Purchase Type For Sale
Square Footage 2,220 sqft
Price per Sqft $201
Subdivision Stonehaven
MLS Listing ID MDCH2035256
Sold Date 10/10/24
Style Side-by-Side,Traditional
Bedrooms 3
Full Baths 3
Half Baths 1
HOA Fees $66/mo
HOA Y/N Y
Abv Grd Liv Area 2,220
Originating Board BRIGHT
Year Built 2022
Annual Tax Amount $4,517
Tax Year 2024
Lot Size 2,004 Sqft
Acres 0.05
Lot Dimensions 0.00 x 0.00
Property Description
Welcome to your new home—a stunning, nearly new 2022 modern 3-level townhouse. The main level welcomes you with a bright and versatile space, perfect for entertaining, an art studio, setting up a home library, or any creative ideas that meet your lifestyle. This level also features a full bathroom, access to a fenced-in backyard, and a one-car garage.
On the first upper level, you’ll find an open-concept layout designed for both comfort and style. The gourmet kitchen boasts an oversized quartz island with pendant lighting, a stainless steel 5-burner cooktop with hood range, a Frigidaire Gallery refrigerator, a double wall oven, a stainless steel dishwasher, and a built-in microwave—ideal for preparing and showcasing your culinary creations. The kitchen seamlessly flows into a spacious dining room and living room, complete with recessed lighting and access to a deck for outdoor relaxation. This level also includes a convenient half-bathroom.
The second upper level is dedicated to rest and relaxation. The master suite features a tray ceiling with recessed lighting, a walk-in closet, and an en-suite bathroom with a double vanity, a shower with a bench, and a water closet. Down the hall, you'll find two additional bedrooms bathed in natural light, a laundry area with a washer and dryer, and a beautifully tiled full bathroom.
This vibrant community offers a Tot Lot playground, a swimming pool, and a fully equipped gym within the community center. Ample visitor parking is conveniently located near your new home when you're in the mood to entertain. Don't miss the opportunity to call this place "HOME"
Location
State MD
County Charles
Zoning PUD
Rooms
Basement Daylight, Full, Heated, Garage Access, Full, Windows
Interior
Interior Features Floor Plan - Open, Formal/Separate Dining Room, Walk-in Closet(s), Upgraded Countertops, Bathroom - Tub Shower, Recessed Lighting, Primary Bath(s), Pantry
Hot Water Natural Gas
Heating Heat Pump(s)
Cooling Central A/C
Equipment Built-In Microwave, Built-In Range, Dishwasher, Disposal, Dryer, Microwave, Oven - Wall, Stainless Steel Appliances, Washer
Fireplace N
Appliance Built-In Microwave, Built-In Range, Dishwasher, Disposal, Dryer, Microwave, Oven - Wall, Stainless Steel Appliances, Washer
Heat Source Electric
Exterior
Garage Garage - Front Entry, Inside Access
Garage Spaces 1.0
Amenities Available Community Center, Fitness Center, Pool - Outdoor
Waterfront N
Water Access N
Accessibility None
Parking Type Attached Garage
Attached Garage 1
Total Parking Spaces 1
Garage Y
Building
Story 3
Foundation Permanent
Sewer Public Sewer
Water Public
Architectural Style Side-by-Side, Traditional
Level or Stories 3
Additional Building Above Grade, Below Grade
New Construction N
Schools
School District Charles County Public Schools
Others
Senior Community No
Tax ID 0908359013
Ownership Fee Simple
SqFt Source Assessor
Acceptable Financing Cash, Conventional, FHA, VA
Horse Property N
Listing Terms Cash, Conventional, FHA, VA
Financing Cash,Conventional,FHA,VA
Special Listing Condition Standard
Read Less
Want to know what your home might be worth? Contact us for a FREE valuation!

Our team is ready to help you sell your home for the highest possible price ASAP

Bought with Brian J Crayton Sr. • CENTURY 21 Envision






